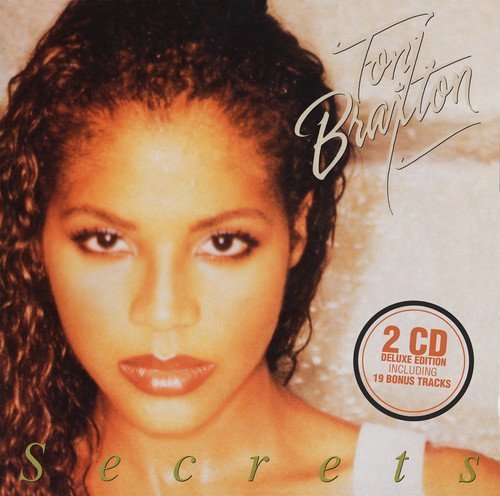 16 Bracondale Hill Road has a lot going for it: original wood floors and finishes, a modern kitchen with seemingly endless storage, big bedrooms, and a huge property. Coupled with the killer location -- a quiet, winding Wychwood street near Christie and Davenport -- this house will definitely attract a lot of attention. Did we mention that the backyard is so large it can do double duty as a summer oasis and a winter skating rink? This place isn't just good on paper -- it basically sells itself.
16 Bracondale Hill Road has a lot going for it: original wood floors and finishes, a modern kitchen with seemingly endless storage, big bedrooms, and a huge property. Coupled with the killer location -- a quiet, winding Wychwood street near Christie and Davenport -- this house will definitely attract a lot of attention. Did we mention that the backyard is so large it can do double duty as a summer oasis and a winter skating rink? This place isn't just good on paper -- it basically sells itself.
The house has retained all the trademarks of its early 20th century heritage, from fireplaces flanked by built-in bookcases to rich wood wainscoting and trim. The bedrooms on the second floor are all large and bright, and the third floor master retreat is a real jewel. The room is private and airy, and comes complete with an en-suite bathroom featuring glass tile and a copper soaker tub. The materials used in the renovations all complement the feel of the original house, and that's a rare achievement of late.
 The kitchen and extension, designed by Doron Meinhard of Hariri Pontarini Architects, proves the adage that the kitchen is the heart of the home. It's clean and simple thanks to a wall of maple cupboards, Brazilian slate countertops, and built-in appliances including a classic 2-oven AGA gas range, and also packs an aesthetic punch with a sliding glass wall that opens onto a large stone patio. I would pay rent just to camp on the patio. The rest of the house is in fantastic shape, but it's this seamless indoor/outdoor space that really gives the house life. Radiant heat flooring can't hurt, either.
The kitchen and extension, designed by Doron Meinhard of Hariri Pontarini Architects, proves the adage that the kitchen is the heart of the home. It's clean and simple thanks to a wall of maple cupboards, Brazilian slate countertops, and built-in appliances including a classic 2-oven AGA gas range, and also packs an aesthetic punch with a sliding glass wall that opens onto a large stone patio. I would pay rent just to camp on the patio. The rest of the house is in fantastic shape, but it's this seamless indoor/outdoor space that really gives the house life. Radiant heat flooring can't hurt, either.
 SPECS
SPECS
- Address: 16 Bracondale Hill Road
- Price: $1,675,000
- Sq-Ft: approx. 3000
- Lot Size: 40 x 185.83' (lot widens at rear, on a diagonal, to 83.6')
- Bedrooms: 4 + 1
- Bathrooms: 2 + 1
- Parking: Driveway and carport
- Storeys: 3
- Taxes: $10,287.83 (2013)
- Walk Score: 92
 NOTABLE FEATURES
NOTABLE FEATURES
- Mudroom and powder room incorporated into kitchen renovation
- Kitchen and patio features built-in interior and exterior speakers
- Patio stonework made of Owen Sound Ledgerock Eramosa Limestone
- Outdoor patio includes bench seating and a custom fireplace
- New double-pane thermal windows installed in 2012
- Roof shingles added and electrical and plumbing systems upgraded in 2004
- 2 fireplaces including a working fireplace in the 2nd floor sitting room/study
 GOOD FOR
GOOD FOR
A growing family will love the warm feel, renovated touches, and special features in this house. The main floor, front porch and backyard are ideal for entertaining, while the bedrooms and third storey master are all cozy and comfortable retreats. There's even a sunroom/yoga studio on the second floor off of the study. The current owners say it best, noting that this house had ample space for their family "to grow up together and apart, as needed." Happy house, happy life, right?
 MOVE ON IF
MOVE ON IF
Move on if you don't want to find a squatter inside (me) when you get the keys. I can't find any any faults with this place -- even the basement is stylish. Do you need more bedrooms? Do you wish there was an in-ground pool? Would you prefer a covered garage to a carport? Maybe move on, then. If not, seal the deal.
MORE PHOTOS










Read other posts in this series via our House of the Week Pinterest board.


















